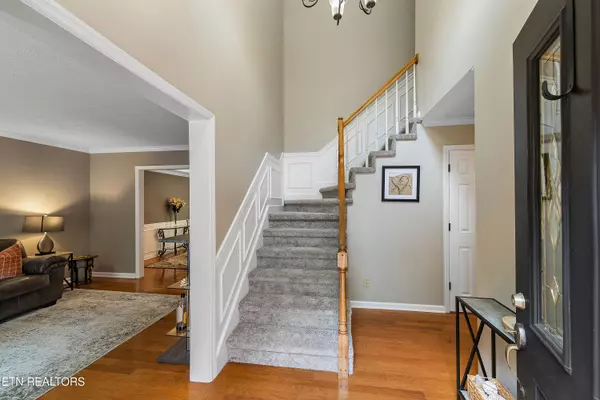$505,000
$519,500
2.8%For more information regarding the value of a property, please contact us for a free consultation.
2336 Brighton Farms Blvd Knoxville, TN 37932
3 Beds
3 Baths
2,598 SqFt
Key Details
Sold Price $505,000
Property Type Single Family Home
Sub Type Single Family Residence
Listing Status Sold
Purchase Type For Sale
Square Footage 2,598 sqft
Price per Sqft $194
Subdivision Brighton Farms S/D Unit 1
MLS Listing ID 1300274
Sold Date 10/31/25
Style Traditional
Bedrooms 3
Full Baths 2
Half Baths 1
HOA Fees $42/ann
Year Built 1992
Lot Size 0.400 Acres
Acres 0.4
Lot Dimensions 192.44x147.37xIrr
Property Sub-Type Single Family Residence
Source East Tennessee REALTORS® MLS
Property Description
Located in the coveted community of Hardin Valley, this 3-bedroom home with a Bonus room (which could be a 4th bedroom) is a part of the thriving neighborhood of Brighton Farms with community pool, basketball court and play area. A large lush lawn and lovely water feature is a welcoming touch for guests and families. Hardwood floors, moldings, wainscoting, new upstairs carpet and a neutral paint palette create a warm environment and allows for you to add additional design touches to create your own personalized space. Via the vaulted foyer, a formal living space allows for entertaining and flows directly into the formal dining room with trey ceiling and wainscoting. A large eat-in kitchen with stainless appliances, breakfast bar, and lots of counter and cabinet space opens up to the primary living space with a gas fireplace and access to the back patio and hot tub. The primary bedroom has a trey ceiling and room for an intimate seating area. The attached bath has a vanity, dual sinks, jetted tub and walk-in shower. The remaining bedrooms and full bath complete this upper level along with a bonus room perfect for additional living space, game room, playroom or teenage hangout. A large patio is off the back of the home and the yard has a privacy fence perfect for your two-legged or four-legged babies to play! With a new roof in April of 2025 and currently zoned for Hardin Valley Schools, this home won't last long.
Location
State TN
County Knox County - 1
Area 0.4
Rooms
Family Room Yes
Other Rooms LaundryUtility, Family Room
Basement Slab
Dining Room Breakfast Bar, Formal Dining Area, Breakfast Room
Interior
Interior Features Walk-In Closet(s), Pantry, Breakfast Bar
Heating Central, Natural Gas
Cooling Central Cooling
Flooring Carpet, Hardwood, Vinyl, Tile
Fireplaces Number 1
Fireplaces Type Gas Log
Fireplace Yes
Window Features Windows - Wood,Windows - Insulated
Appliance Dishwasher, Disposal, Microwave, Range
Heat Source Central, Natural Gas
Laundry true
Exterior
Exterior Feature Irrigation System
Parking Features Garage Faces Side, Garage Door Opener, Attached, Main Level
Garage Spaces 2.0
Garage Description Attached, Garage Door Opener, Main Level, Attached
Pool true
Utilities Available Cable Available (TV Only)
Amenities Available Swimming Pool
View Other
Porch true
Total Parking Spaces 2
Garage Yes
Building
Lot Description Level
Faces Pellissippi Parkway toward Oak Ridge, West on Hardin Valley Road for 1.5 miles, turn right into Brighton Farms Subdivision, property on the right.
Sewer Public Sewer
Water Public
Architectural Style Traditional
Structure Type Vinyl Siding,Brick
Schools
Elementary Schools Hardin Valley
Middle Schools Hardin Valley
High Schools Hardin Valley Academy
Others
HOA Fee Include Some Amenities
Restrictions Yes
Tax ID 103NB023
Security Features Security Alarm,Smoke Detector
Energy Description Gas(Natural)
Read Less
Want to know what your home might be worth? Contact us for a FREE valuation!

Our team is ready to help you sell your home for the highest possible price ASAP






