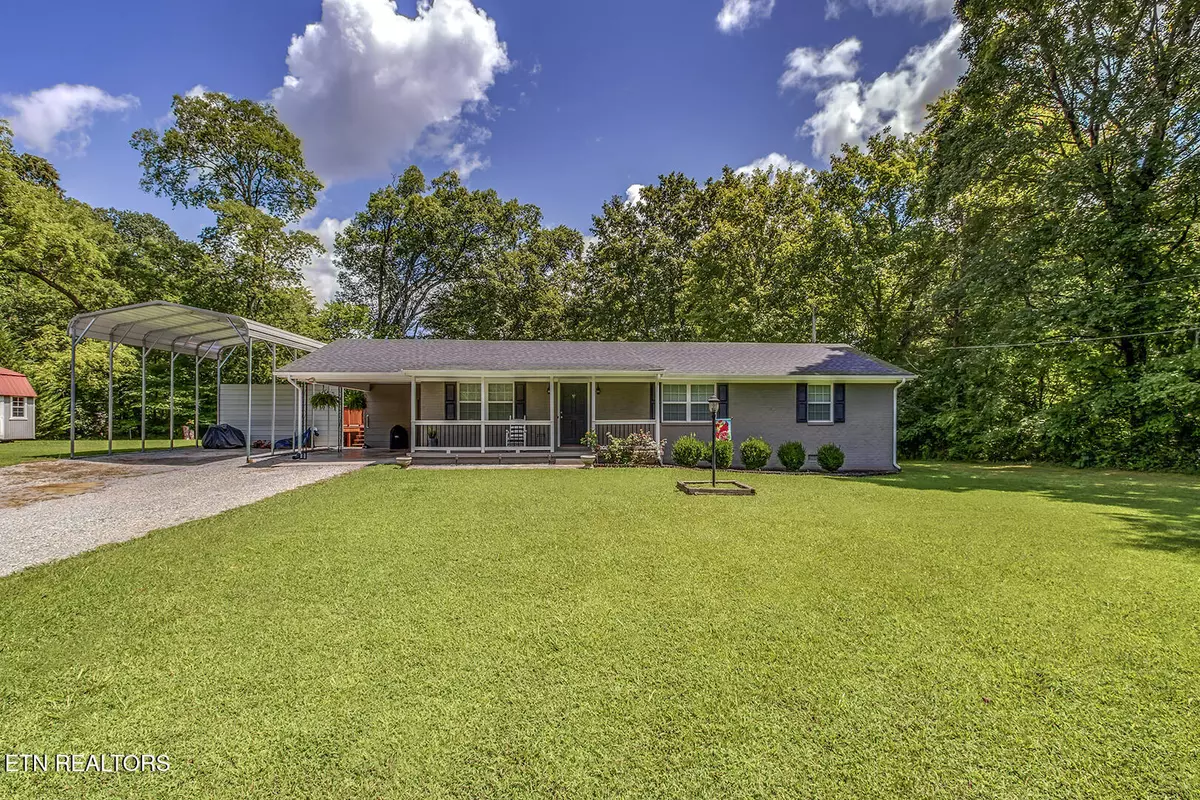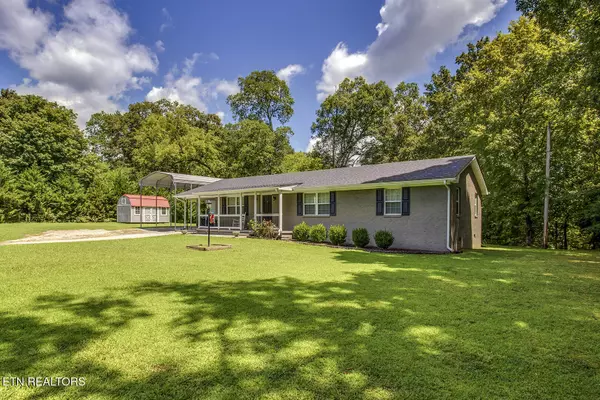$340,000
$349,900
2.8%For more information regarding the value of a property, please contact us for a free consultation.
1007 Long Mill Rd Athens, TN 37303
3 Beds
2 Baths
1,378 SqFt
Key Details
Sold Price $340,000
Property Type Single Family Home
Sub Type Single Family Residence
Listing Status Sold
Purchase Type For Sale
Square Footage 1,378 sqft
Price per Sqft $246
MLS Listing ID 1312706
Sold Date 10/17/25
Style Traditional
Bedrooms 3
Full Baths 2
Year Built 1978
Lot Size 1.680 Acres
Acres 1.68
Property Sub-Type Single Family Residence
Source East Tennessee REALTORS® MLS
Property Description
Nestled on 1.7 private acres, this charming one-level brick home offers 3 bedrooms and 2 baths in a peaceful country setting. Inside, you'll find an updated kitchen with newer stainless steel appliances, subway tile backsplash, and engineered hardwood flooring throughout the main living spaces. The spacious layout is perfect for easy living, with a cozy feel and modern touches. Enjoy relaxing on the covered front porch or entertaining in the backyard with a 27-foot above-ground pool. The property also provides RV parking, making it ideal for those who love to travel. Roof is only 5 years old and HVAC system recently serviced for peace of mind. Conveniently located, this home combines privacy, comfort, and accessibility. Schedule your private showing today!
Location
State TN
County Mcminn County - 40
Area 1.68
Rooms
Other Rooms Bedroom Main Level, Mstr Bedroom Main Level
Basement Crawl Space
Dining Room Breakfast Bar
Interior
Interior Features Breakfast Bar, Eat-in Kitchen
Heating Central, Natural Gas, Electric
Cooling Central Cooling
Flooring Hardwood, Tile
Fireplaces Number 1
Fireplaces Type Gas
Fireplace Yes
Window Features Windows - Insulated
Appliance Dishwasher, Microwave, Range, Refrigerator
Heat Source Central, Natural Gas, Electric
Exterior
Exterior Feature Pool - Swim(Above Ground), Porch - Covered, Windows - Insulated
Parking Features RV Parking, Main Level
Carport Spaces 3
Garage Description RV Parking, Main Level
Garage No
Building
Lot Description Private, Wooded, Level
Faces Cedar Springs Road, turn on to Long Mill Road, house is on the left. SOP
Sewer Septic Tank
Water Public
Architectural Style Traditional
Additional Building Storage
Structure Type Brick,Frame
Others
Restrictions No
Tax ID 065 123.00
Energy Description Electric, Gas(Natural)
Read Less
Want to know what your home might be worth? Contact us for a FREE valuation!

Our team is ready to help you sell your home for the highest possible price ASAP






