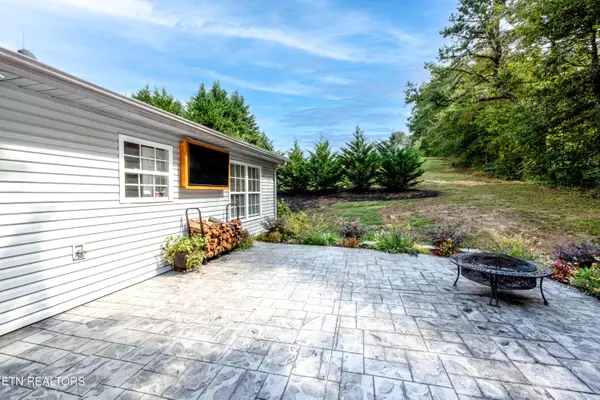$379,900
$379,900
For more information regarding the value of a property, please contact us for a free consultation.
465 Asher WAY Maryville, TN 37803
3 Beds
2 Baths
1,254 SqFt
Key Details
Sold Price $379,900
Property Type Single Family Home
Sub Type Single Family Residence
Listing Status Sold
Purchase Type For Sale
Square Footage 1,254 sqft
Price per Sqft $302
Subdivision Asher Place
MLS Listing ID 1314378
Sold Date 10/07/25
Style Traditional
Bedrooms 3
Full Baths 2
Year Built 2005
Lot Size 1.110 Acres
Acres 1.11
Property Sub-Type Single Family Residence
Source East Tennessee REALTORS® MLS
Property Description
Immaculate with a one-of-a-kind setting! This 3BR/2BA ranch sits on over an acre of private, park-like private acreage, yet you're just minutes from the city, the hospital, and the Smoky Mountains — all with the benefit of county-only taxes. From the moment you arrive, the charm is undeniable: mature trees, a game day stamped concrete patio, a flagstone walkway, and a welcoming covered front porch.
Inside, the living room boasts vaulted ceilings, a stone fireplace, laminate flooring, and a ceiling fan- the perfect gathering place. The kitchen is well-equipped with all appliances staying, a new light fixture, a pantry for storage, lots of cabinetry and extra counterspace, and easy access to the backyard patio featuring stamped concrete and peaceful views overlooking a farm.
The spacious primary suite includes a walk-in closet, newer carpet, and en suite bath featuring a new vanity, toilet, and updated lighting. Both guest bedrooms offer ceiling fans and newer carpet (only a year old), and the updated guest bath includes a framed mirror, updated fixtures, and tub/shower combo.
Extras include: an attached main-level garage, gated entry, a second driveway for additional parking, outdoor storage shed, and a gorgeous setting! This one will go quick as it is a rare find! Schedule your showing today!
Location
State TN
County Blount County - 28
Area 1.11
Rooms
Family Room Yes
Other Rooms LaundryUtility, Bedroom Main Level, Family Room, Mstr Bedroom Main Level
Basement Slab
Dining Room Eat-in Kitchen
Interior
Interior Features Walk-In Closet(s), Cathedral Ceiling(s), Pantry, Eat-in Kitchen
Heating Central, Electric
Cooling Central Cooling, Ceiling Fan(s)
Flooring Laminate, Carpet, Vinyl
Fireplaces Type None
Fireplace No
Window Features Windows - Insulated
Heat Source Central, Electric
Laundry true
Exterior
Exterior Feature Windows - Vinyl
Parking Features Garage Door Opener, Attached, Main Level
Garage Spaces 1.0
Garage Description Attached, Garage Door Opener, Main Level, Attached
View Country Setting
Total Parking Spaces 1
Garage Yes
Building
Lot Description Cul-De-Sac, Private, Wooded, Rolling Slope
Faces From SE on Court Street, turn Left onto Wilkinson Pike. Turn Left onto Pineview Rd. Take a Right onto Old McGinley Dr. Turn Right onto Asher Way. Go to the end of the cul-de-sac. SOP.
Sewer Septic Tank
Water Public
Architectural Style Traditional
Additional Building Storage
Structure Type Vinyl Siding,Brick
Others
Restrictions Yes
Tax ID 070 036.12
Security Features Smoke Detector
Energy Description Electric
Read Less
Want to know what your home might be worth? Contact us for a FREE valuation!

Our team is ready to help you sell your home for the highest possible price ASAP






