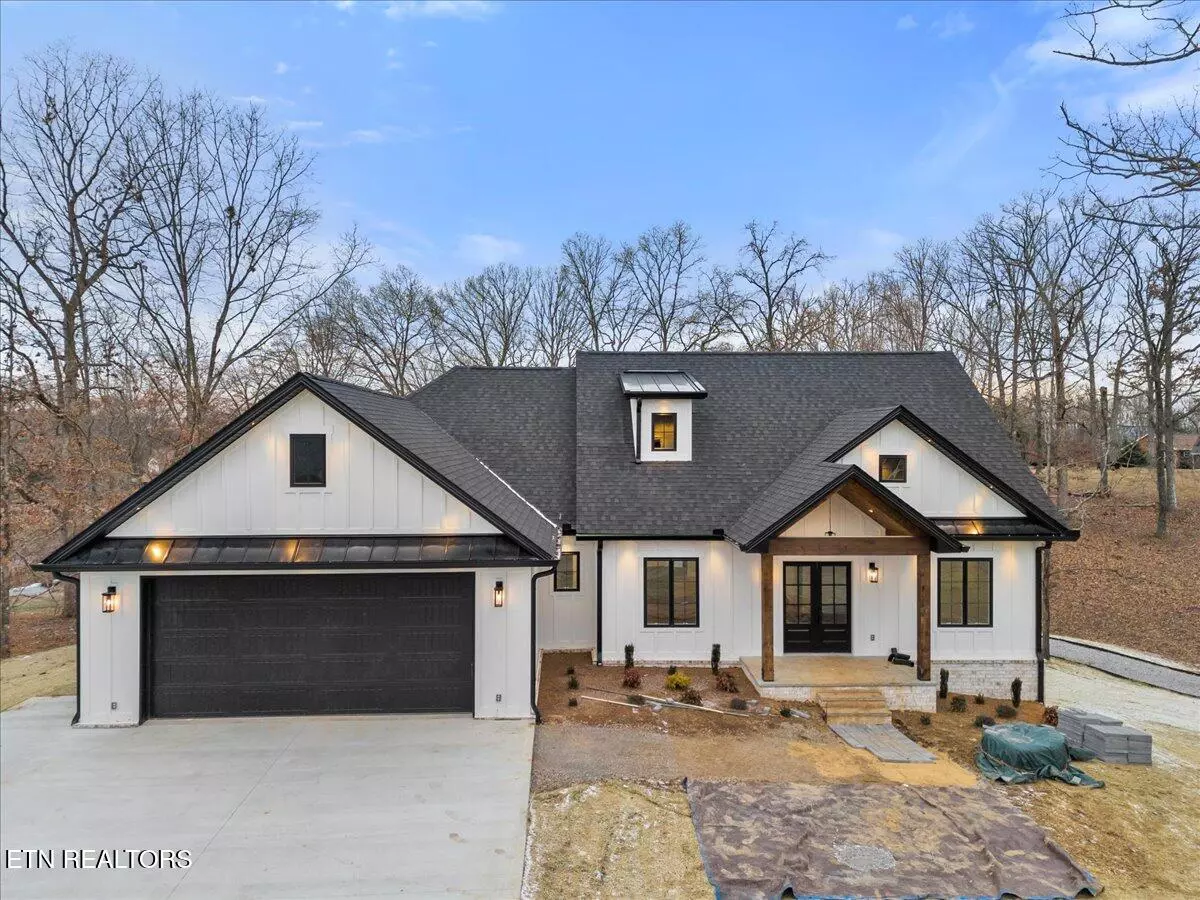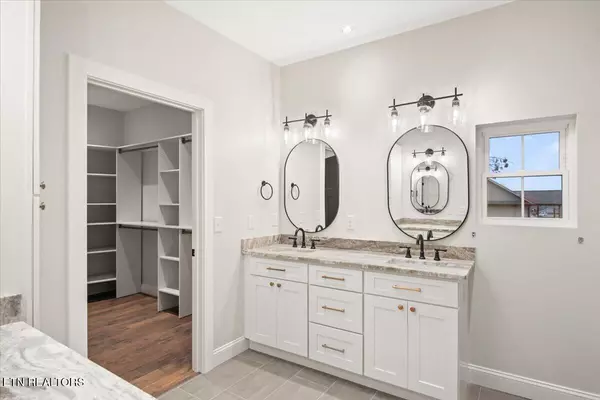$760,000
$744,000
2.2%For more information regarding the value of a property, please contact us for a free consultation.
1983 Kaylee Dr Jefferson City, TN 37760
3 Beds
4 Baths
3,173 SqFt
Key Details
Sold Price $760,000
Property Type Single Family Home
Sub Type Single Family Residence
Listing Status Sold
Purchase Type For Sale
Square Footage 3,173 sqft
Price per Sqft $239
Subdivision Camden Village
MLS Listing ID 1287811
Sold Date 06/03/25
Style Traditional
Bedrooms 3
Full Baths 3
Half Baths 1
HOA Fees $3/ann
Year Built 2024
Lot Size 1.030 Acres
Acres 1.03
Property Sub-Type Single Family Residence
Source East Tennessee REALTORS® MLS
Property Description
Welcome to 1983 Kaylee Drive, a charming basement rancher situated on 1.03 acres in the desirable Jefferson City area. Offering 3173 square feet of living space, this home provides the ideal combination of comfort, modern updates, and functionality. With 3 bedrooms and 3.5 bathrooms, there's plenty of room for family living and entertaining. The main level is designed with open, light-filled spaces, while the finished basement adds extra recreational areas, plenty of storage, and a 4th room that could double as a home office or spare bedroom.
For those in need of garage space, this home has you covered with two garages: a spacious 2-car garage on the main level for easy access, and a convenient utility garage on the lower level for all your extra storage needs or projects. Modern touches throughout make this home feel fresh, while the private 1-acre lot offers peaceful outdoor living.
Location
State TN
County Jefferson County - 26
Area 1.03
Rooms
Basement Walkout, Finished, Other
Interior
Interior Features Walk-In Closet(s), Kitchen Island
Heating Other
Cooling Other, Central Cooling, Ceiling Fan(s)
Flooring Laminate
Fireplaces Number 1
Fireplaces Type Gas Log
Fireplace Yes
Appliance Dishwasher, Microwave, Range, Refrigerator
Heat Source Other
Exterior
Exterior Feature Deck
Parking Features Basement, Main Level, Other
Garage Spaces 3.0
Garage Description SideRear Entry, Basement, Main Level, Other
Total Parking Spaces 3
Garage Yes
Building
Lot Description Other
Faces Follow I-40 E to TN-92 N in Dandridge. Take exit 417 from I-40 E 39 min (43.1 mi) Take E Dumplin Valley Rd to Kaylee Dr
Sewer Septic Tank
Water Public
Architectural Style Traditional
Structure Type Other,Brick
Schools
High Schools Jefferson County
Others
Restrictions Yes
Tax ID 025B A 046.00
Energy Description Other Fuel
Read Less
Want to know what your home might be worth? Contact us for a FREE valuation!

Our team is ready to help you sell your home for the highest possible price ASAP






