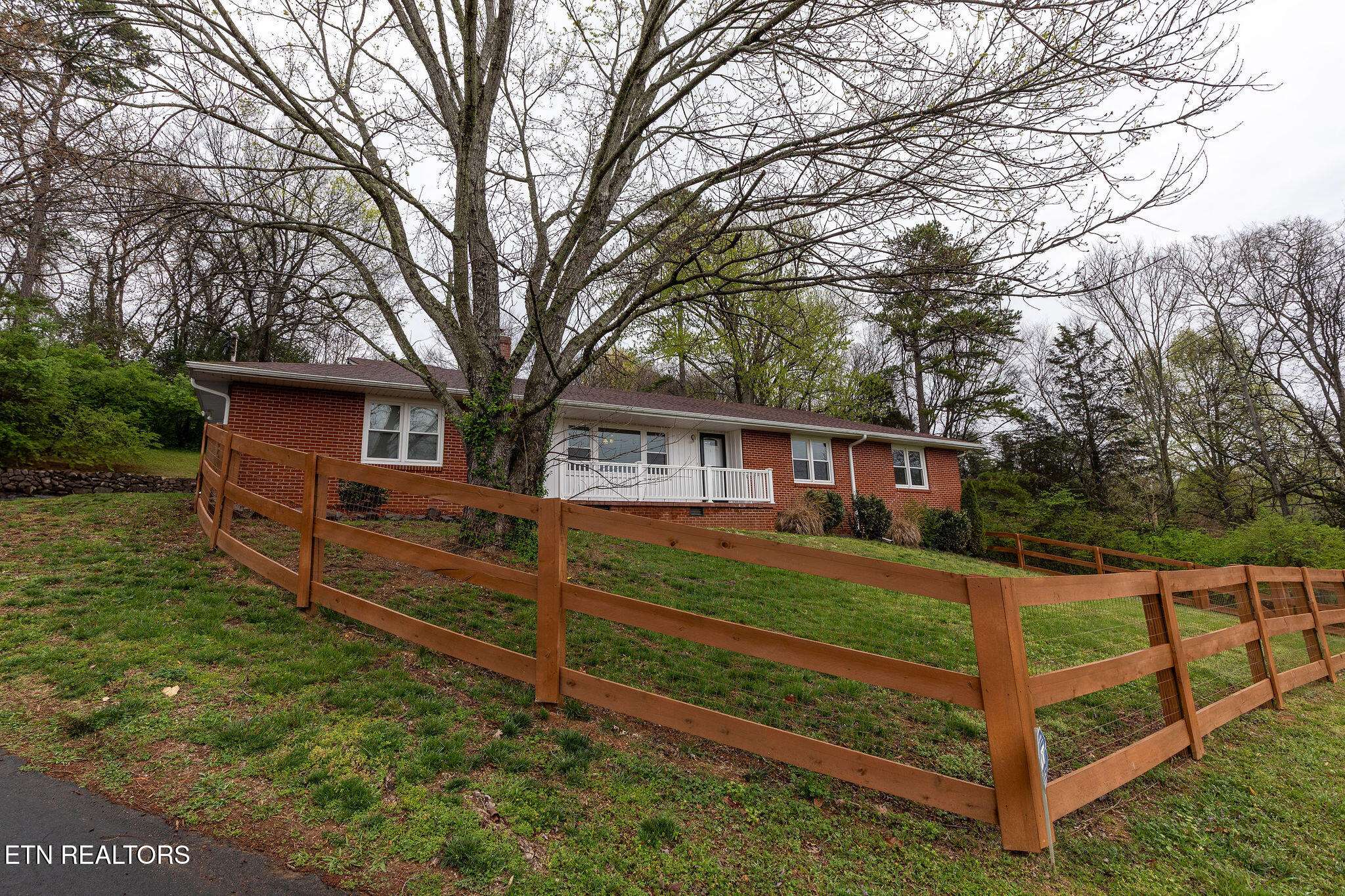$390,000
$388,000
0.5%For more information regarding the value of a property, please contact us for a free consultation.
4207 Sherry DR Knoxville, TN 37918
3 Beds
2 Baths
1,700 SqFt
Key Details
Sold Price $390,000
Property Type Single Family Home
Sub Type Single Family Residence
Listing Status Sold
Purchase Type For Sale
Square Footage 1,700 sqft
Price per Sqft $229
Subdivision Villa Gardens/Williams
MLS Listing ID 1294869
Sold Date 04/28/25
Style Traditional
Bedrooms 3
Full Baths 1
Half Baths 1
Originating Board East Tennessee REALTORS® MLS
Year Built 1957
Lot Size 0.700 Acres
Acres 0.7
Property Sub-Type Single Family Residence
Property Description
ALL ONE LEVEL living in the highly desired Villa Gardens area of Fountain City, right on the Dogwood Trail. This rancher is move-in ready and impeccably maintained.
Take the winding driveway to a very private setting. Enjoy the seasonal mountain views from the front porch or the wooded view from the back patio, complete with hot tub and portico. Inside boasts 3 bedrooms, 1.5 bathrooms, beautiful hardwood flooring and classic knotty pine cabinets. The kitchen has so much storage and plenty of dining space. Cozy up at the wood burning fireplace complete with insert for efficency.
So many high ticket items are taken care of: Windows, doors, waterlines, whole house water filter, countertops, insulation, roof, crawl space vapor barrier, gutter guards, new garage door, low profile shower and wooden fence.
Shannondale Elementary is a top reward school and Central HS offers free tuition to UT, upon acceptance. The welcoming neighborhood has frequent events. Don't miss this sweet home with tons of charm! It won't last long.
Location
State TN
County Knox County - 1
Area 0.7
Rooms
Other Rooms LaundryUtility, Workshop, Bedroom Main Level, Extra Storage, Mstr Bedroom Main Level
Basement Walkout, Crawl Space, Crawl Space Sealed
Interior
Interior Features Pantry, Eat-in Kitchen
Heating Central, Electric
Cooling Central Cooling, Ceiling Fan(s)
Flooring Hardwood, Vinyl
Fireplaces Number 1
Fireplaces Type Brick, Insert, Wood Burning
Fireplace Yes
Window Features Window - Energy Star
Appliance Dishwasher, Range, Refrigerator, Self Cleaning Oven
Heat Source Central, Electric
Laundry true
Exterior
Exterior Feature Windows - Vinyl
Parking Features Garage Door Opener
Garage Spaces 2.0
Garage Description Garage Door Opener
Utilities Available Cable Available (TV Only)
View Seasonal Mountain
Porch true
Total Parking Spaces 2
Garage Yes
Building
Lot Description Private, Wooded, Level, Rolling Slope
Faces From 640, take exit 6 to Tazewell Pike. Turn right at Tazewell Pike to Villa Rd. Turn left and continue to left on Mockingbird.Slight right to Sherry and house on right. Sign on property
Sewer Public Sewer
Water Public
Architectural Style Traditional
Additional Building Storage
Structure Type Brick,Frame
Schools
Elementary Schools Shannondale
Middle Schools Gresham
High Schools Central
Others
Restrictions No
Tax ID 049ha051
Energy Description Electric
Read Less
Want to know what your home might be worth? Contact us for a FREE valuation!

Our team is ready to help you sell your home for the highest possible price ASAP






