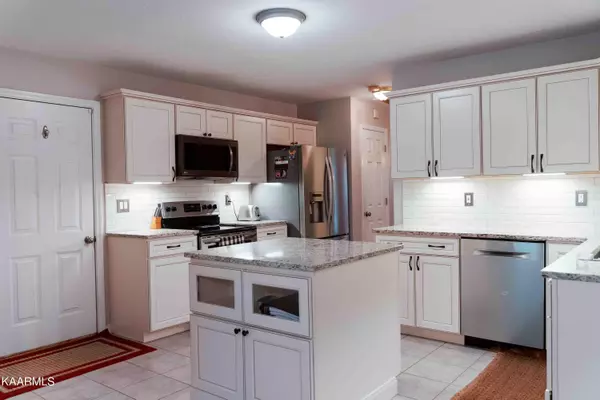$450,000
$470,000
4.3%For more information regarding the value of a property, please contact us for a free consultation.
1620 Campfire DR Knoxville, TN 37931
4 Beds
3 Baths
2,579 SqFt
Key Details
Sold Price $450,000
Property Type Single Family Home
Sub Type Residential
Listing Status Sold
Purchase Type For Sale
Square Footage 2,579 sqft
Price per Sqft $174
Subdivision Trails End S/D Unit 6
MLS Listing ID 1233958
Sold Date 10/20/23
Style Traditional
Bedrooms 4
Full Baths 2
Half Baths 1
HOA Fees $2/ann
Year Built 1999
Lot Size 0.370 Acres
Acres 0.37
Lot Dimensions 80.34 X 187.38 X IRR
Property Sub-Type Residential
Source East Tennessee REALTORS® MLS
Property Description
**20K price cut!!
Welcome to Campfire Dr! This stunning two-story house located in West Knoxville is now available for sale. It boasts 2579 square feet of living space and offers four bedrooms and 2.5 baths. The gas fireplace creates a cozy ambiance in the living room, while a separate room can be utilized as an office space or a family room. The laundry room is conveniently situated on the second floor, and the master bath features a luxurious Jacuzzi tub and a spacious walk-in closet. Enjoy the outdoor living space with a covered patio and a fenced-in yard or take a dip in the in-ground pool on a hot summer day. The property also features a three-car garage for added convenience.
Location
State TN
County Knox County - 1
Area 0.37
Rooms
Family Room Yes
Other Rooms LaundryUtility, DenStudy, Extra Storage, Family Room
Basement Slab
Dining Room Eat-in Kitchen, Formal Dining Area
Interior
Interior Features Island in Kitchen, Walk-In Closet(s), Eat-in Kitchen
Heating Central, Natural Gas, Electric
Cooling Central Cooling, Ceiling Fan(s)
Flooring Carpet, Hardwood, Tile
Fireplaces Number 1
Fireplaces Type Gas Log
Fireplace Yes
Appliance Dishwasher, Disposal, Self Cleaning Oven, Refrigerator, Microwave
Heat Source Central, Natural Gas, Electric
Laundry true
Exterior
Exterior Feature Windows - Vinyl, Fence - Privacy, Fence - Wood, Patio
Parking Features Garage Door Opener, Attached, Main Level
Garage Spaces 3.0
Garage Description Attached, Garage Door Opener, Main Level, Attached
Porch true
Total Parking Spaces 3
Garage Yes
Building
Lot Description Wooded, Irregular Lot
Faces take middlebrook pike to hoyle beals dr. turn right onto watering place then left onoto trails end rd. Stay on campfire drive and house will be on the right
Sewer Public Sewer
Water Public
Architectural Style Traditional
Additional Building Storage
Structure Type Vinyl Siding,Brick,Frame
Schools
Middle Schools Hardin Valley
High Schools Hardin Valley Academy
Others
Restrictions Yes
Tax ID 105HC004
Energy Description Electric, Gas(Natural)
Read Less
Want to know what your home might be worth? Contact us for a FREE valuation!

Our team is ready to help you sell your home for the highest possible price ASAP






