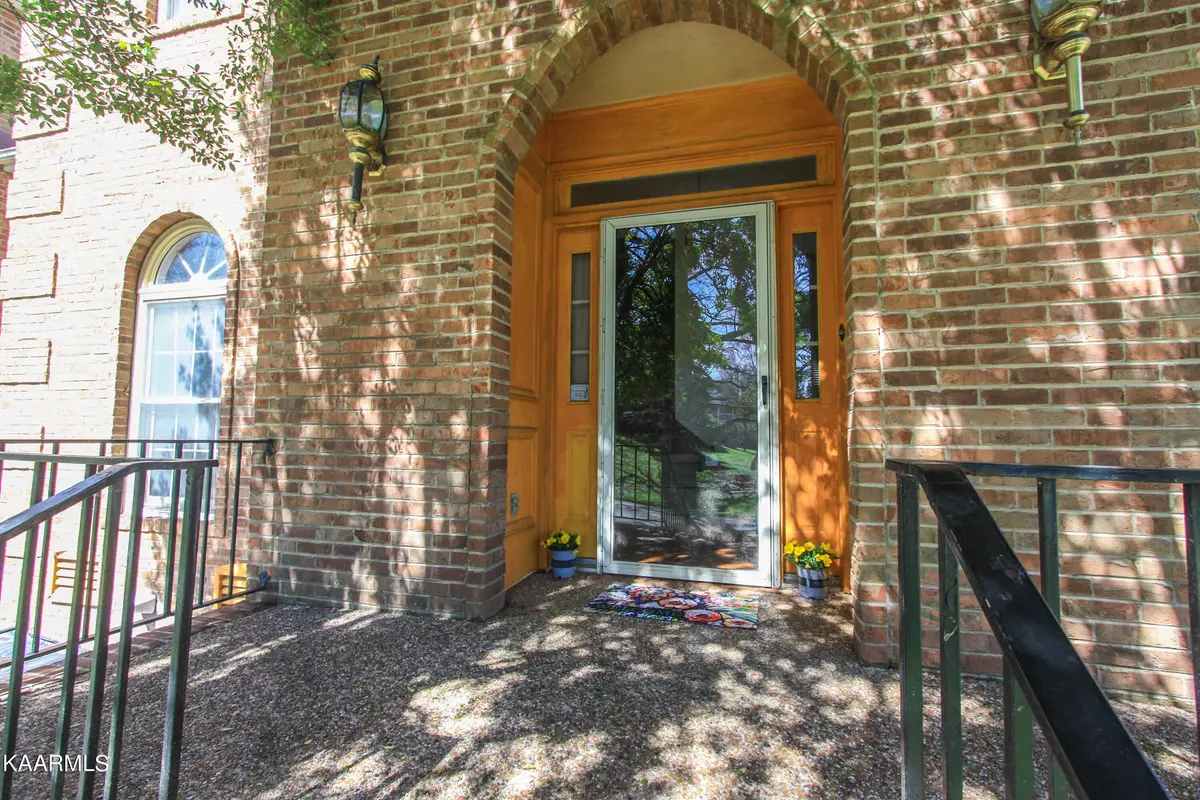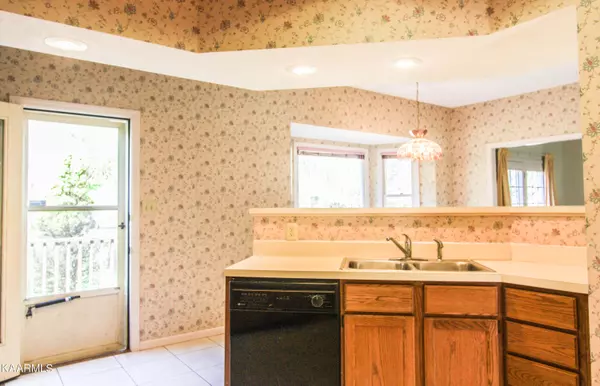$395,000
$395,000
For more information regarding the value of a property, please contact us for a free consultation.
7821 Webster DR Knoxville, TN 37938
4 Beds
3 Baths
3,412 SqFt
Key Details
Sold Price $395,000
Property Type Single Family Home
Sub Type Residential
Listing Status Sold
Purchase Type For Sale
Square Footage 3,412 sqft
Price per Sqft $115
Subdivision Wallace Hills S/D
MLS Listing ID 1222524
Sold Date 04/28/23
Style Traditional
Bedrooms 4
Full Baths 2
Half Baths 1
HOA Fees $6/ann
Year Built 1988
Lot Size 0.520 Acres
Acres 0.52
Lot Dimensions 113.57x191.67xIRR
Property Sub-Type Residential
Source East Tennessee REALTORS® MLS
Property Description
This is the amazing opportunity you've been looking for! You can live in this exclusive subdivision for thousands less than you would expect to pay! The keyword for this extraordinary home is ENORMOUS! Enormous Master Suite! Enormous Living Room with fireplace and French doors to the back deck. Enormous Rec Room with your own Sauna. Enormous Bonus Room or 4th bedroom. This home needs updating so it is being sold at a bargain price. The structure is solid and roof and HVAC are newer. It has beautiful hardwood and tile flooring and this home sits on a extra-large private lot. You can do you own updates and make it your dream home. Easy to show - come see it today!
Location
State TN
County Knox County - 1
Area 0.52
Rooms
Family Room Yes
Other Rooms LaundryUtility, Extra Storage, Breakfast Room, Family Room
Basement Crawl Space
Dining Room Formal Dining Area, Breakfast Room
Interior
Interior Features Pantry, Walk-In Closet(s)
Heating Central, Natural Gas, Electric
Cooling Central Cooling, Ceiling Fan(s)
Flooring Carpet, Hardwood, Tile
Fireplaces Number 1
Fireplaces Type Masonry, Gas Log
Fireplace Yes
Appliance Dishwasher, Microwave
Heat Source Central, Natural Gas, Electric
Laundry true
Exterior
Exterior Feature Windows - Bay, Windows - Insulated, Deck
Parking Features Attached, RV Parking, Main Level
Garage Spaces 2.0
Garage Description Attached, RV Parking, Main Level, Attached
Amenities Available Other
View Country Setting
Total Parking Spaces 2
Garage Yes
Building
Lot Description Cul-De-Sac, Private, Level
Faces I-75N to Emory Rd Exit 112. Right on Emory Rd. 7 miles to Left on Andersonville Rd. Right on Hill Rd. Right on Gillcrest Dr into Wallace Hills SD. Left on Webster Dr. House on Left.
Sewer Public Sewer
Water Public
Architectural Style Traditional
Structure Type Vinyl Siding,Brick
Schools
Middle Schools Halls
High Schools Halls
Others
Restrictions Yes
Tax ID 028KE036
Energy Description Electric, Gas(Natural)
Acceptable Financing Cash, Conventional
Listing Terms Cash, Conventional
Read Less
Want to know what your home might be worth? Contact us for a FREE valuation!

Our team is ready to help you sell your home for the highest possible price ASAP






