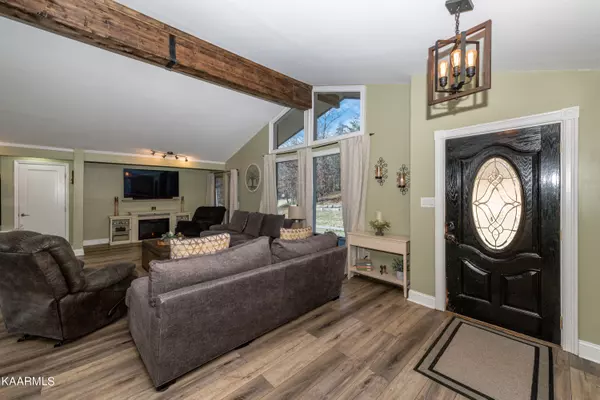$640,000
$599,900
6.7%For more information regarding the value of a property, please contact us for a free consultation.
1900 Brandywine DR Lenoir City, TN 37772
3 Beds
3 Baths
2,106 SqFt
Key Details
Sold Price $640,000
Property Type Single Family Home
Sub Type Residential
Listing Status Sold
Purchase Type For Sale
Square Footage 2,106 sqft
Price per Sqft $303
Subdivision Brandywine Farms
MLS Listing ID 1218278
Sold Date 03/20/23
Style Traditional
Bedrooms 3
Full Baths 3
Year Built 1973
Lot Size 3.690 Acres
Acres 3.69
Property Sub-Type Residential
Source East Tennessee REALTORS® MLS
Property Description
Where to begin with this AMAZING property! Bring the horses! This 3.69 acre farm has a house that has had the main level completely updated with new kitchen cabinets, new granite countertops, new sink, new stainless appliances, new lighting, new flooring, new paint, new tile in bathrooms, new lighting, new vanities, new lvp flooring throughout, fans in all rooms, new corner shower in basement with brick fireplace, brand new 3 stall barn with rubber flooring in one of the stalls, has water accessible along with electricity, new wooden fence materials that convey, pond that has water most of the year, amazing patio with fire pit, and much, much more! LOCATION is super convenient! Only 2 minutes to LC High, 5 minutes to shopping! This one will not last at this price!!
Location
State TN
County Loudon County - 32
Area 3.69
Rooms
Other Rooms Basement Rec Room, LaundryUtility, Bedroom Main Level, Extra Storage, Great Room, Mstr Bedroom Main Level
Basement Finished, Slab, Walkout
Interior
Interior Features Island in Kitchen, Eat-in Kitchen
Heating Central, Heat Pump, Electric
Cooling Central Cooling, Ceiling Fan(s)
Flooring Hardwood, Tile
Fireplaces Number 1
Fireplaces Type Other, Stone, Wood Burning
Fireplace Yes
Appliance Dishwasher, Smoke Detector, Microwave
Heat Source Central, Heat Pump, Electric
Laundry true
Exterior
Exterior Feature Patio, Porch - Enclosed, Deck
Parking Features Garage Door Opener, Attached, Basement, Off-Street Parking
Garage Spaces 2.0
Garage Description Attached, Basement, Garage Door Opener, Off-Street Parking, Attached
View Country Setting
Porch true
Total Parking Spaces 2
Garage Yes
Building
Lot Description Pond, Irregular Lot, Level
Faces Exit 369 Watt Rd from I40/75. Watt Rd to intersection at Kingston Pike. Turn right. Brandywine Subdivision is approximately .7 miles on the right. House is on the right. SOP
Sewer Septic Tank
Water Public
Architectural Style Traditional
Additional Building Barn(s)
Structure Type Stone,Wood Siding,Block,Frame
Schools
Middle Schools North
High Schools Lenoir City
Others
Restrictions Yes
Tax ID 007J A 009.00
Energy Description Electric
Read Less
Want to know what your home might be worth? Contact us for a FREE valuation!

Our team is ready to help you sell your home for the highest possible price ASAP






