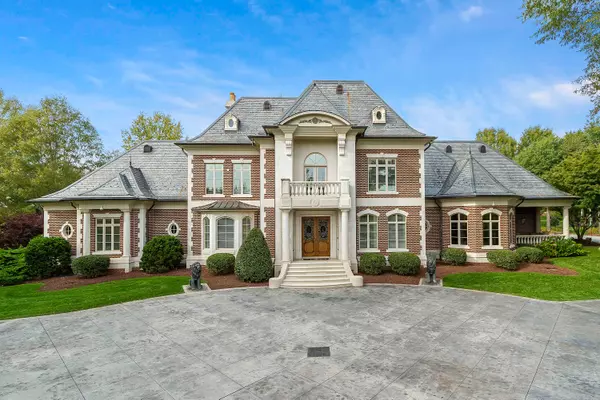$3,850,000
$4,950,000
22.2%For more information regarding the value of a property, please contact us for a free consultation.
1909 Rudder LN Knoxville, TN 37919
6 Beds
8 Baths
13,096 SqFt
Key Details
Sold Price $3,850,000
Property Type Single Family Home
Sub Type Residential
Listing Status Sold
Purchase Type For Sale
Square Footage 13,096 sqft
Price per Sqft $293
Subdivision Longview Estates
MLS Listing ID 1135490
Sold Date 11/30/21
Style Traditional
Bedrooms 6
Full Baths 5
Half Baths 3
Year Built 1997
Lot Size 10.010 Acres
Acres 10.01
Lot Dimensions 10 ac
Property Sub-Type Residential
Source East Tennessee REALTORS® MLS
Property Description
Welcome to East Tennessee, no state income tax with the lowest state debt per capita! This Grandeur masterpiece is situated on 10 private acres. As you enter the gate and cross over the commercial grade bridge the splendid arboretum-like landscape will cause you to slow down for the beauty. Our beautiful area is just minutes from the Great Smoky and Cumberland Mountains. Stunning great lakes of the south will take you by boat all the way to the coast. This majestic estate was constructed of the finest quality from the slate room to the marble floors. The spacious interior ceilings and oversized windows provides lots of natural light. The elevator will take you to all three floors. The pool and cave is just an added bonus for entertaining for most seasons with our mild climate. The exterior brick is hand made -Beldon with Indiana Limestone. 3-car garage at main house with an additional 4 car garages detached. Antique F. Linke fireplaces-famous furniture maker from England! All bathrooms are granite, marble or stone. 8 inch well services the irrigation.
Location
State TN
County Knox County - 1
Area 10.01
Rooms
Family Room Yes
Other Rooms Basement Rec Room, LaundryUtility, DenStudy, Workshop, Addl Living Quarter, Bedroom Main Level, Extra Storage, Breakfast Room, Great Room, Family Room, Mstr Bedroom Main Level
Basement Finished, Walkout
Dining Room Breakfast Bar, Eat-in Kitchen, Formal Dining Area, Breakfast Room
Interior
Interior Features Cathedral Ceiling(s), Dry Bar, Elevator, Island in Kitchen, Pantry, Walk-In Closet(s), Wet Bar, Breakfast Bar, Eat-in Kitchen
Heating Central, Forced Air, Natural Gas
Cooling Central Cooling
Flooring Marble, Carpet, Hardwood
Fireplaces Number 4
Fireplaces Type Other, Masonry, Gas Log
Fireplace Yes
Window Features Drapes
Appliance Central Vacuum, Dishwasher, Disposal, Gas Grill, Humidifier, Smoke Detector, Self Cleaning Oven, Security Alarm, Refrigerator, Microwave, Intercom
Heat Source Central, Forced Air, Natural Gas
Laundry true
Exterior
Exterior Feature Windows - Insulated, Patio, Pool - Swim (Ingrnd), Porch - Covered, Prof Landscaped
Parking Features Garage Door Opener, Attached, Detached, Side/Rear Entry, Main Level
Garage Spaces 5.0
Garage Description Attached, Detached, SideRear Entry, Garage Door Opener, Main Level, Attached
View Country Setting, Wooded
Porch true
Total Parking Spaces 5
Garage Yes
Building
Lot Description Wooded, Irregular Lot, Level, Rolling Slope
Faces Northshore west to left on Rudder Lane.
Sewer Septic Tank
Water Public
Architectural Style Traditional
Additional Building Workshop
Structure Type Stone,Brick,Frame
Others
Restrictions Yes
Tax ID 145 06509
Energy Description Gas(Natural)
Acceptable Financing New Loan, Cash, Call Listing Agent
Listing Terms New Loan, Cash, Call Listing Agent
Read Less
Want to know what your home might be worth? Contact us for a FREE valuation!

Our team is ready to help you sell your home for the highest possible price ASAP






