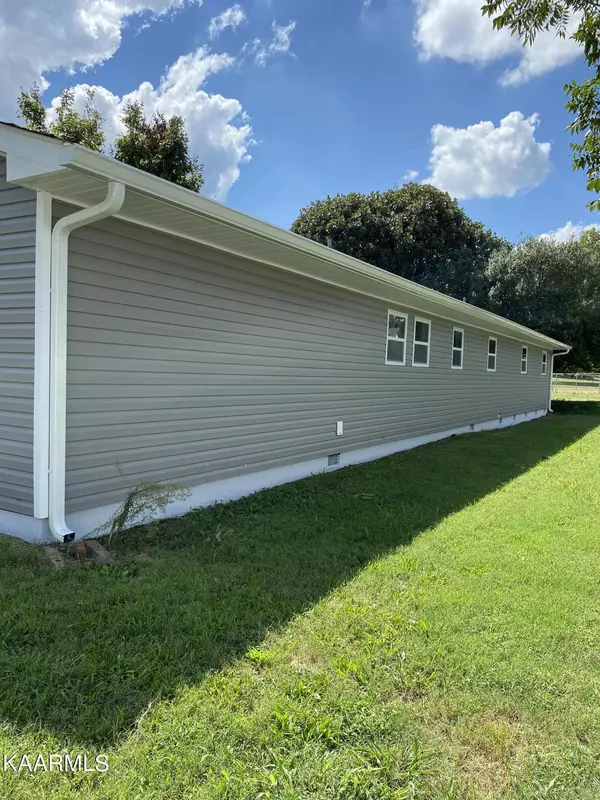$260,000
$289,900
10.3%For more information regarding the value of a property, please contact us for a free consultation.
600 Chestnut St Sweetwater, TN 37874
4 Beds
2 Baths
1,740 SqFt
Key Details
Sold Price $260,000
Property Type Single Family Home
Sub Type Residential
Listing Status Sold
Purchase Type For Sale
Square Footage 1,740 sqft
Price per Sqft $149
Subdivision Hutcheson
MLS Listing ID 1205417
Sold Date 11/07/22
Style Traditional
Bedrooms 4
Full Baths 2
Year Built 1966
Lot Size 4,356 Sqft
Acres 0.1
Property Sub-Type Residential
Source East Tennessee REALTORS® MLS
Property Description
Beautiful remodeled Brick and vinyl Home in a convenient location to the interstate and downtown Sweetwater. This home has 4 bedrooms, 2 bathrooms with engineered vinyl plank throughout. Home has new roof, gutters, shutters, windows, new bathroom fixtures and cabinets, new lights and ceiling fans. There's a formal dining room and a breakfast nook. Large living room and laundry room, two car carport with a storage room, New Stove, dishwasher and microwave. you'll enjoy sitting on the long covered front porch on the coming Fall morning.
This is a definite must see!
Location
State TN
County Monroe County - 33
Area 0.1
Rooms
Other Rooms LaundryUtility, Extra Storage, Breakfast Room, Mstr Bedroom Main Level
Basement Crawl Space
Dining Room Formal Dining Area
Interior
Interior Features Eat-in Kitchen
Heating Central, Natural Gas
Cooling Central Cooling
Flooring Vinyl
Fireplaces Type None
Fireplace No
Appliance Dishwasher
Heat Source Central, Natural Gas
Laundry true
Exterior
Exterior Feature Windows - Vinyl, Windows - Insulated, Porch - Covered, Prof Landscaped
Parking Features Carport, RV Parking
Carport Spaces 2
Garage Description RV Parking, Carport
View City
Garage No
Building
Lot Description Level
Faces From Main Street in Sweetwater To Mayes Ave, Left onto Broad Street - 0.3 Miles to Right onto Williams - 300 Ft to Left onto Chestnut - House on Right - SOP
Sewer Public Sewer
Water Public
Architectural Style Traditional
Structure Type Vinyl Siding,Brick,Cedar,Block
Others
Restrictions Yes
Tax ID 023F C 024.00
Energy Description Gas(Natural)
Acceptable Financing New Loan, FHA, Cash, Conventional
Listing Terms New Loan, FHA, Cash, Conventional
Read Less
Want to know what your home might be worth? Contact us for a FREE valuation!

Our team is ready to help you sell your home for the highest possible price ASAP






