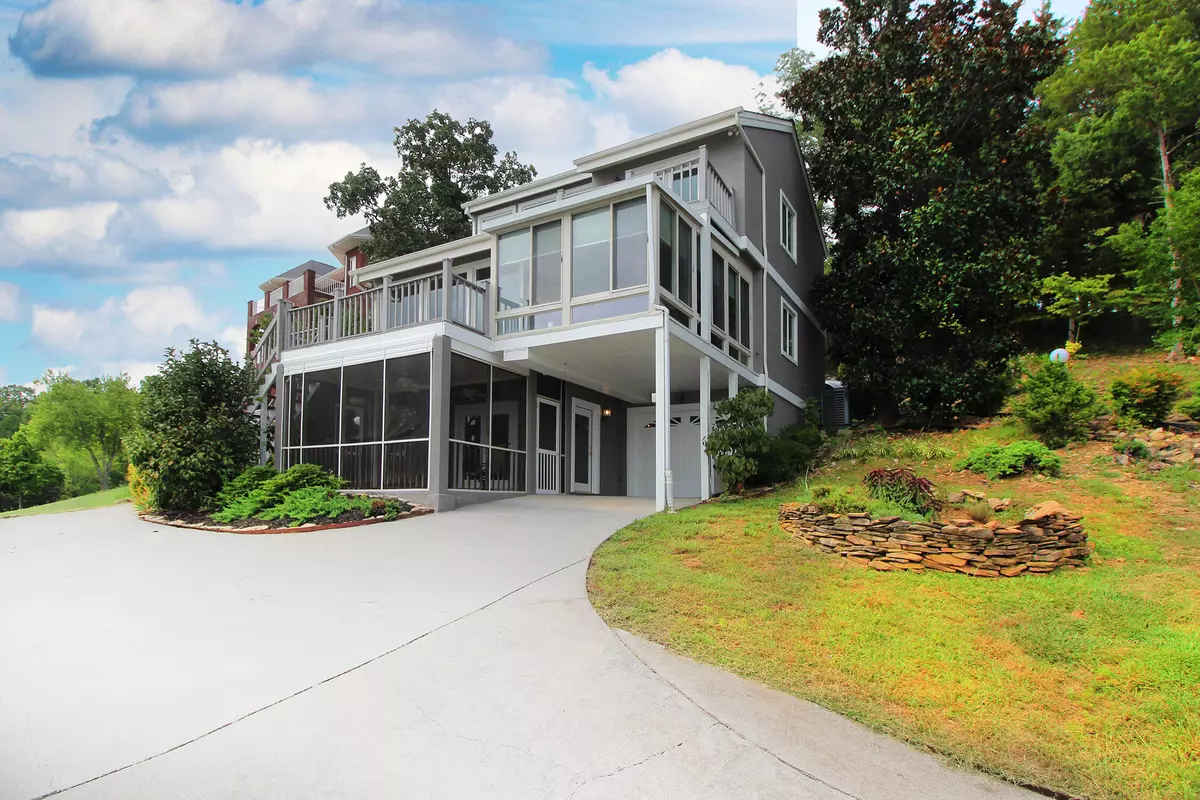$750,000
$799,900
6.2%For more information regarding the value of a property, please contact us for a free consultation.
303 Sequoyah Tr Rutledge, TN 37861
3 Beds
3 Baths
2,139 SqFt
Key Details
Sold Price $750,000
Property Type Single Family Home
Sub Type Residential
Listing Status Sold
Purchase Type For Sale
Square Footage 2,139 sqft
Price per Sqft $350
Subdivision Cherokee Estates
MLS Listing ID 1164292
Sold Date 02/09/22
Style Contemporary
Bedrooms 3
Full Baths 3
Year Built 1998
Lot Size 1.370 Acres
Acres 1.37
Lot Dimensions 150x218xIRR/118x258xIRR
Property Sub-Type Residential
Source East Tennessee REALTORS® MLS
Property Description
BEAUTIFUL Contemporary Lakefront home on Cherokee Lake. House is on Lot #11 & property includes Lot #10, Live in year round or a vacation home. 314 ft. of lakefront.. Lots of windows with unbelievable views of the lake from all living areas. Morning coffee in the Sunroom, on the deck, or on screened in porch looking out on the lake. Kitchen features Stainless Steel appliances, granite counter tops & tile backsplash. New Premium Waterproof Vinyl Plank flooring throughout. Upper level has MBR & MBA with balcony which could be an office, sitting area or nursery. Lower level with kitchenette/wet bar, Rec Room/BR , Bathroom & screened in porch. 2 New HV/AC units. Garage is heated & cooled. Walk down to covered dock w/swim pad. Beautifully landscaped. Convenient to Knoxville, University of Tennessee, Jefferson City, Carson Newman University, Dandridge, Pigeon Forge and the Great Smoky Mountains. This is Definitely a MUST SEE!
Buyer to verify measurements & Sq Ft. PreApproval Letter must accompany offer.
Location
State TN
County Grainger County - 45
Area 1.37
Rooms
Other Rooms Basement Rec Room, LaundryUtility, Sunroom, Bedroom Main Level, Extra Storage, Great Room, Split Bedroom
Basement Finished
Interior
Interior Features Cathedral Ceiling(s), Pantry, Walk-In Closet(s), Wet Bar
Heating Heat Pump, Electric
Cooling Central Cooling, Ceiling Fan(s)
Flooring Tile
Fireplaces Number 1
Fireplaces Type Other, Free Standing, Gas Log
Fireplace Yes
Appliance Dishwasher, Disposal, Dryer, Smoke Detector, Security Alarm, Microwave, Washer
Heat Source Heat Pump, Electric
Laundry true
Exterior
Exterior Feature Windows - Vinyl, Windows - Insulated, Porch - Screened, Deck, Cable Available (TV Only), Balcony, Dock
Garage Spaces 1.0
Carport Spaces 1
View Mountain View, Lake
Total Parking Spaces 1
Garage Yes
Building
Lot Description Lakefront, Wooded, Irregular Lot, Rolling Slope
Faces I 40E to Asheville Hwy. L on Asheville Hwy 20 mi to continue on N 11E to L at traffic Light on N92 1mile to L on N92 5.1 mile to R on Hwy 375N 2.2 Mi to R on Sequoyah Trail. Property on L. Sharp L turn into driveway. Sign on Property
Sewer Septic Tank
Water Public
Architectural Style Contemporary
Additional Building Storage
Structure Type Stucco,Frame
Schools
Middle Schools Rutledge
High Schools Rutledge
Others
Restrictions Yes
Tax ID 083 011.11 000 083 011.10 000
Energy Description Electric
Read Less
Want to know what your home might be worth? Contact us for a FREE valuation!

Our team is ready to help you sell your home for the highest possible price ASAP






