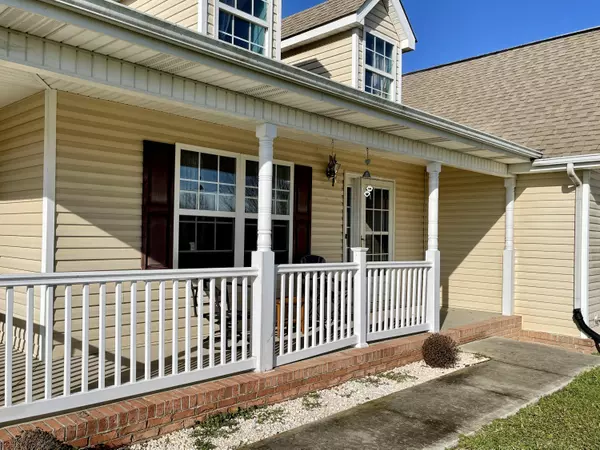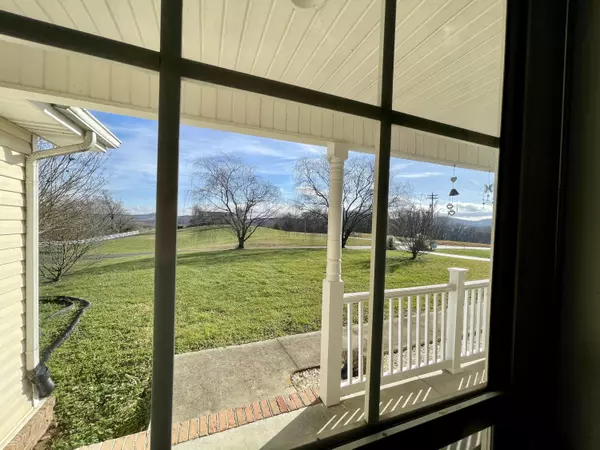$246,100
$229,900
7.0%For more information regarding the value of a property, please contact us for a free consultation.
1008 Holston River Dr DR Rutledge, TN 37861
3 Beds
2 Baths
1,584 SqFt
Key Details
Sold Price $246,100
Property Type Single Family Home
Sub Type Residential
Listing Status Sold
Purchase Type For Sale
Square Footage 1,584 sqft
Price per Sqft $155
Subdivision River Point
MLS Listing ID 1139159
Sold Date 02/05/21
Style Cape Cod
Bedrooms 3
Full Baths 2
Year Built 2003
Lot Size 1.940 Acres
Acres 1.94
Property Sub-Type Residential
Source East Tennessee REALTORS® MLS
Property Description
Well Maintained One Level Home in Beautiful River Front Community. Home is Carpet Free and features Stainless Steel Appliances, Dining Room with Trey Ceiling, Living Room with Vaulted Ceilings, and Extra Room off of attached 2 Car Garage could be used as Mud Room or Office. The Lrg Master Suite features Walk-in Closet; Double Sinks; Walk-in Jacuzzi Tub; and Separate Shower. Exterior features Covered Front and Back Porch, Detached 1 Car Garage/Workshop, Shed, Garden Spot, and a Huge Fenced in Back Yard.
Location
State TN
County Grainger County - 45
Area 1.94
Rooms
Other Rooms Bedroom Main Level
Basement Crawl Space
Interior
Interior Features Cathedral Ceiling(s), Pantry, Walk-In Closet(s)
Heating Heat Pump
Cooling Central Cooling
Flooring Laminate
Fireplaces Type None
Fireplace No
Appliance Dishwasher, Refrigerator, Microwave
Heat Source Heat Pump
Exterior
Exterior Feature Fenced - Yard, Porch - Covered, Fence - Chain, Deck
Parking Features Garage Door Opener, Attached, Detached
Garage Spaces 3.0
Garage Description Attached, Detached, Garage Door Opener, Attached
View Mountain View, Country Setting
Total Parking Spaces 3
Garage Yes
Building
Lot Description Level, Rolling Slope
Faces Hwy 92 to Owl Hole Gap Rd - Go 6.1 miles and take slight left onto Indian Ridge Rd - Go 3.1 miles and take a left onto Holston River Dr. - Go .8 miles to property on right - See Sign - GPS Friendly
Sewer Septic Tank
Water Public
Architectural Style Cape Cod
Additional Building Storage, Workshop
Structure Type Vinyl Siding,Frame
Others
Restrictions Yes
Tax ID 032.07
Read Less
Want to know what your home might be worth? Contact us for a FREE valuation!

Our team is ready to help you sell your home for the highest possible price ASAP






