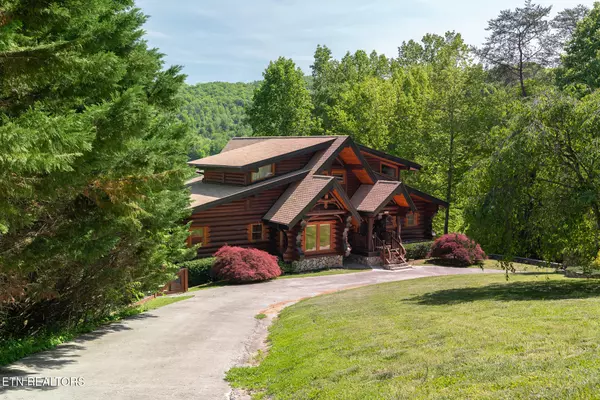
UPDATED:
Key Details
Property Type Single Family Home
Sub Type Single Family Residence
Listing Status Active
Purchase Type For Sale
Square Footage 4,280 sqft
Price per Sqft $373
Subdivision Lone Mountain Shores 5
MLS Listing ID 1320921
Style Log,Chalet
Bedrooms 2
Full Baths 3
HOA Fees $330/ann
Year Built 2010
Lot Size 1.000 Acres
Acres 1.0
Lot Dimensions 200*300
Property Sub-Type Single Family Residence
Source East Tennessee REALTORS® MLS
Property Description
Experience lakeside living at its finest in this exceptional log cabin that blends rustic craftsmanship with modern comfort. This Timber Kings-built home is perfectly situated near Cedar Grove Boat Dock and offers breathtaking views of Norris Lake from every level.
Inside, the open-concept design creates a bright and spacious atmosphere. The main living area features large windows that capture the natural beauty surrounding the property, while the stone fireplace adds warmth and character. The kitchen is thoughtfully designed with stainless steel appliances, generous counter space, and custom cabinetry—perfect for preparing meals and gathering with guests.
Step outside onto the expansive new deck to take in panoramic lake views, relax in the hot tub, or enjoy evenings under the stars. The property includes a new dock with direct access to Norris Lake, ideal for boating, fishing, and swimming. With an acceptable offer, a boat may convey, offering a turnkey experience for water enthusiasts.
Quality craftsmanship is evident throughout this remarkable home, from the log detailing to the modern finishes. Whether used as a primary residence, weekend escape, or investment property, this Norris Lake home offers the perfect balance of tranquility, recreation, and style.
Don't miss the chance to own a beautifully crafted lakefront property in one of East Tennessee's most desirable destinations.
Location
State TN
County Claiborne County - 44
Area 1.0
Rooms
Family Room Yes
Other Rooms Basement Rec Room, LaundryUtility, Bedroom Main Level, Extra Storage, Breakfast Room, Great Room, Family Room
Basement Finished
Dining Room Breakfast Bar, Eat-in Kitchen, Breakfast Room
Interior
Interior Features Walk-In Closet(s), Cathedral Ceiling(s), Kitchen Island, Dry Bar, Pantry, Breakfast Bar, Eat-in Kitchen
Heating Geo Heat (Closed Lp), Central, Propane, Zoned, Electric
Cooling Central Cooling, Ceiling Fan(s), Zoned
Flooring Carpet, Hardwood, Tile
Fireplaces Number 1
Fireplaces Type Stone, Wood Burning Stove
Fireplace Yes
Window Features Windows - Insulated,Drapes
Appliance Gas Cooktop, Dishwasher, Disposal, Dryer, Microwave, Range, Refrigerator, Self Cleaning Oven, Washer
Heat Source Geo Heat (Closed Lp), Central, Propane, Zoned, Electric
Laundry true
Exterior
Exterior Feature Prof Landscaped, Boat - Ramp, Dock
Parking Features Garage Faces Side, Off-Street Parking, Garage Door Opener, Designated Parking, Attached, Basement
Garage Spaces 2.0
Garage Description Attached, Basement, Garage Door Opener, Off-Street Parking, Designated Parking, Attached
Utilities Available Cable Available (TV Only)
Amenities Available Club House
View Mountain View, Lake
Total Parking Spaces 2
Garage Yes
Building
Lot Description Lake/Water Access, Private, Lakefront
Faces Hwy 33 north to R on Lone Mountain Rd to R on Lone Mountain Shores Rd to the Firewise sign, Left, up the hill and keep right onto Whistle Valley. Stay on Whistle Valley to the second left which is Bluff View Road.
Sewer Septic Tank
Water Private, Well
Architectural Style Log, Chalet
Structure Type Log
Others
HOA Fee Include Some Amenities
Restrictions Yes
Tax ID 133P A 008.00
Security Features Security Alarm,Smoke Detector
Energy Description Electric, Propane




