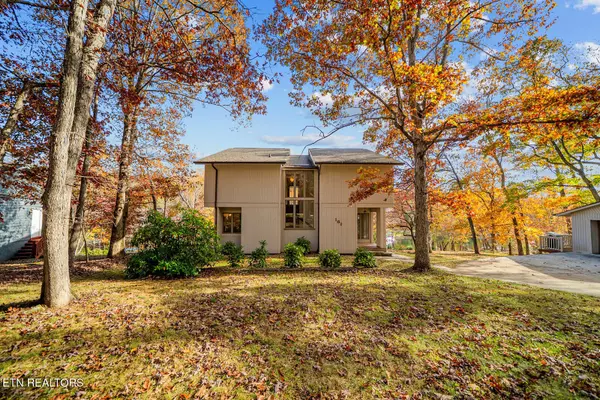
UPDATED:
Key Details
Property Type Single Family Home
Sub Type Single Family Residence
Listing Status Active
Purchase Type For Sale
Square Footage 2,214 sqft
Price per Sqft $207
Subdivision St.George
MLS Listing ID 1320695
Style Contemporary
Bedrooms 3
Full Baths 3
HOA Fees $120/mo
Year Built 1981
Lot Size 0.480 Acres
Acres 0.48
Lot Dimensions 123x166
Property Sub-Type Single Family Residence
Source East Tennessee REALTORS® MLS
Property Description
The main level showcases Brazilian wood floors, granite countertops, and a natural stone gas fireplace (currently not connected). The downstairs bedroom serves as the primary suite, complete with a full bath and walk-in shower. Upstairs, you'll find two large bedroom suites, each with its own full bath and access to a covered porch — the perfect spot to enjoy morning coffee among the treetops, truly capturing that ''treehouse on the lake'' feeling.
Ideal for entertaining family and friends, this home offers both privacy and potential. The oversized .47-acre lot includes a detached two-car garage with a workshop area and a generous walk-in crawl space with a solid rock floor — great for additional storage or hobby space.
Not your average lake house — and that's exactly why you'll love it. If you've been dreaming of a lakefront home but thought it was out of reach, this one is a must-see.
Recent improvements include: Carrier heat pump (2014), roof (2015), deck (2015), solar zone energy-efficient windows (2019), Bosch dishwasher (2022), and upstairs water heater (2017).
Location
State TN
County Cumberland County - 34
Area 0.48
Rooms
Basement Crawl Space
Dining Room Breakfast Bar, Formal Dining Area
Interior
Interior Features Breakfast Bar
Heating Central, Heat Pump, Electric
Cooling Central Cooling, Ceiling Fan(s)
Flooring Carpet, Hardwood, Vinyl, Tile
Fireplaces Number 1
Fireplaces Type Stone, Ventless, Gas Log
Fireplace Yes
Window Features Window - Energy Star
Appliance Dishwasher, Microwave, Self Cleaning Oven
Heat Source Central, Heat Pump, Electric
Exterior
Exterior Feature Balcony, Dock
Parking Features Garage Faces Side, Detached, Main Level
Garage Spaces 2.0
Garage Description Detached, Main Level
Pool true
Amenities Available Swimming Pool, Tennis Courts, Club House, Golf Course, Playground, Recreation Facilities, Security
View Wooded
Total Parking Spaces 2
Garage Yes
Building
Lot Description Lake/Water Access, Waterfront, Wooded
Faces Peavine Rd. to Right onto Lakeview, right onto Ivy Brook LN, home on left
Sewer Public Sewer
Water Public
Architectural Style Contemporary
Structure Type Vinyl Siding,Block
Schools
Elementary Schools Crab Orchard
Middle Schools Stone
High Schools Stone Memorial
Others
HOA Fee Include Other,Trash,Sewer,Security,Some Amenities
Restrictions Yes
Tax ID 090AE016.00
Security Features Smoke Detector
Energy Description Electric
Acceptable Financing Cash, Conventional
Listing Terms Cash, Conventional




