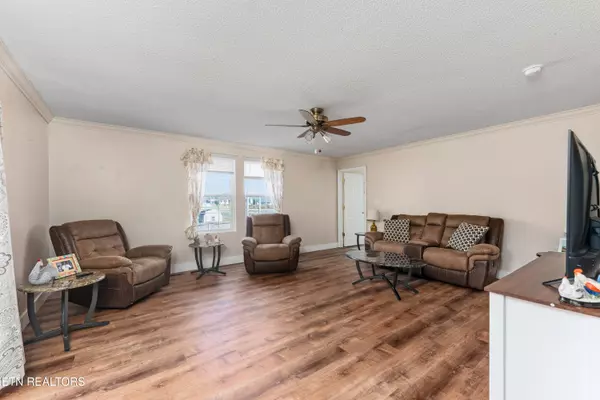
UPDATED:
Key Details
Property Type Single Family Home
Sub Type Single Family Residence
Listing Status Active
Purchase Type For Sale
Square Footage 2,108 sqft
Price per Sqft $189
Subdivision Point East Ph One
MLS Listing ID 1319480
Style Traditional
Bedrooms 4
Full Baths 3
Half Baths 1
Year Built 1976
Lot Size 0.600 Acres
Acres 0.6
Property Sub-Type Single Family Residence
Source East Tennessee REALTORS® MLS
Property Description
The kitchen includes updated appliances, a newer sink and faucet (5-6 years old), and plenty of counter space for meal prep. The primary suite offers privacy and convenience, while additional bedrooms and baths accommodate family or guests with ease. The one-car garage includes an unfinished extra room with a half bath — great for storage, a workshop, or future expansion.
Additional highlights include newer carpet and flooring, gas heat and water heater, a new garage door opener, and a garage door replaced approximately 5 years ago. The extra driveway parking is an added bonus.
Conveniently located near schools, shopping, and major routes, this move-in-ready home offers exceptional value and space in a desirable Clinton neighborhood. Schedule your show today!
Location
State TN
County Anderson County - 30
Area 0.6
Rooms
Family Room Yes
Other Rooms LaundryUtility, Family Room
Basement Crawl Space
Dining Room Formal Dining Area
Interior
Interior Features Pantry
Heating Forced Air, Natural Gas, Electric
Cooling Central Cooling
Flooring Carpet, Parquet, Vinyl
Fireplaces Type None
Fireplace No
Appliance Dishwasher, Dryer, Microwave, Range, Refrigerator, Self Cleaning Oven, Washer
Heat Source Forced Air, Natural Gas, Electric
Laundry true
Exterior
Exterior Feature Windows - Vinyl
Parking Features Off-Street Parking, Garage Door Opener, Main Level, Other
Garage Spaces 1.0
Garage Description Garage Door Opener, Main Level, Off-Street Parking, Other
View Other
Total Parking Spaces 1
Garage Yes
Building
Lot Description Corner Lot, Level
Faces From TN-61 Charles G Seivers Blvd, turn onto JD Yarnell Industrial Pkwy, turn right onto Christin Drive, house on right. Sign in Yard.
Sewer Public Sewer
Water Public
Architectural Style Traditional
Additional Building Storage
Structure Type Stone,Vinyl Siding,Block,Frame
Others
Restrictions Yes
Tax ID 074C K 011.00
Security Features Smoke Detector
Energy Description Electric, Gas(Natural)




