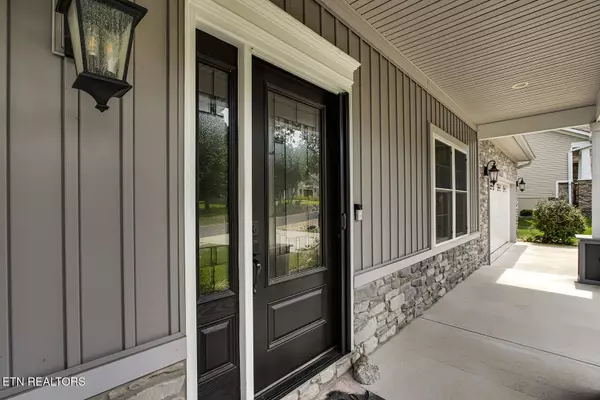
UPDATED:
Key Details
Property Type Single Family Home
Sub Type Single Family Residence
Listing Status Active
Purchase Type For Sale
Square Footage 2,270 sqft
Price per Sqft $259
Subdivision Chatuga Coves
MLS Listing ID 1318029
Style Traditional
Bedrooms 3
Full Baths 2
HOA Fees $181/mo
Year Built 2019
Lot Size 10,454 Sqft
Acres 0.24
Property Sub-Type Single Family Residence
Source East Tennessee REALTORS® MLS
Property Description
The upgraded kitchen is a chef's dream, while generous storage throughout the home keeps everything organized. Added peace of mind comes with a fully encapsulated crawl space featuring a dehumidifier. The professionally landscaped yard completes this move-in-ready gem.
Location
State TN
County Loudon County - 32
Area 0.24
Rooms
Basement Crawl Space Sealed
Dining Room Breakfast Bar
Interior
Interior Features Walk-In Closet(s), Cathedral Ceiling(s), Kitchen Island, Pantry, Breakfast Bar
Heating Central, Propane, Electric
Cooling Central Cooling
Flooring Laminate, Carpet, Vinyl
Fireplaces Number 1
Fireplaces Type Masonry, Gas Log, Other
Fireplace Yes
Appliance Dishwasher, Disposal, Microwave, Range, Refrigerator, Self Cleaning Oven
Heat Source Central, Propane, Electric
Exterior
Exterior Feature Windows - Vinyl, Prof Landscaped
Parking Features Garage Door Opener, Attached, Main Level
Garage Spaces 2.0
Garage Description Attached, Garage Door Opener, Main Level, Attached
Pool true
Amenities Available Swimming Pool, Tennis Courts, Club House, Golf Course, Playground, Recreation Facilities, Security, Other
View Country Setting, Wooded
Total Parking Spaces 2
Garage Yes
Building
Lot Description Private, Golf Community
Faces From Hwy 321 take Hwy 444 turn right onto Chatuga Drive, turn 2nd right onto Saloli Way, house will be on the right.
Sewer Public Sewer
Water Public
Architectural Style Traditional
Structure Type Stone,Vinyl Siding,Block,Frame
Others
HOA Fee Include Some Amenities
Restrictions Yes
Tax ID 068C C 006.00
Security Features Smoke Detector
Energy Description Electric, Propane
Virtual Tour https://visithome.ai/MQLn7xRwKtmVPj7Z6qTFkR?mu=ft




