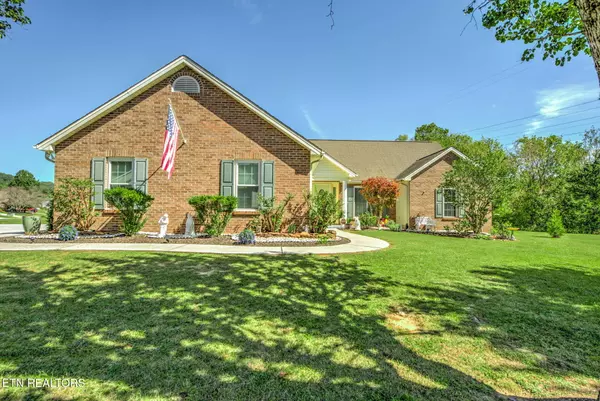
UPDATED:
Key Details
Property Type Single Family Home
Sub Type Single Family Residence
Listing Status Active
Purchase Type For Sale
Square Footage 2,239 sqft
Price per Sqft $214
Subdivision Sterchi Village Unit 1
MLS Listing ID 1317636
Style Traditional
Bedrooms 3
Full Baths 2
HOA Fees $145/ann
Year Built 1998
Lot Size 0.290 Acres
Acres 0.29
Lot Dimensions 100x126
Property Sub-Type Single Family Residence
Source East Tennessee REALTORS® MLS
Property Description
Location
State TN
County Knox County - 1
Area 0.29
Rooms
Other Rooms LaundryUtility, Sunroom, Workshop, Bedroom Main Level, Extra Storage, Office, Great Room, Mstr Bedroom Main Level, Split Bedroom
Basement Slab
Dining Room Eat-in Kitchen
Interior
Interior Features Walk-In Closet(s), Cathedral Ceiling(s), Pantry, Eat-in Kitchen
Heating Central, Natural Gas, Electric
Cooling Central Cooling, Ceiling Fan(s)
Flooring Laminate
Fireplaces Number 1
Fireplaces Type Gas Log
Fireplace Yes
Window Features Windows - Insulated
Appliance Dishwasher, Disposal, Microwave, Range, Self Cleaning Oven
Heat Source Central, Natural Gas, Electric
Laundry true
Exterior
Exterior Feature Windows - Vinyl, Prof Landscaped
Parking Features Garage Faces Side, Garage Door Opener, Attached, Detached, Main Level
Garage Spaces 2.0
Garage Description Attached, Detached, Garage Door Opener, Main Level, Attached
View Other
Porch true
Total Parking Spaces 2
Garage Yes
Building
Lot Description Private, Corner Lot, Level
Faces Old Callahan to left on Schaad to right on Dante to left on Dry Gap to left on Sterchi Village Blvd to home on corner of Maremont
Sewer Public Sewer
Water Public
Architectural Style Traditional
Additional Building Workshop
Structure Type Vinyl Siding,Brick,Frame
Others
HOA Fee Include Other
Restrictions Yes
Tax ID 058AA008
Security Features Smoke Detector
Energy Description Electric, Gas(Natural)




