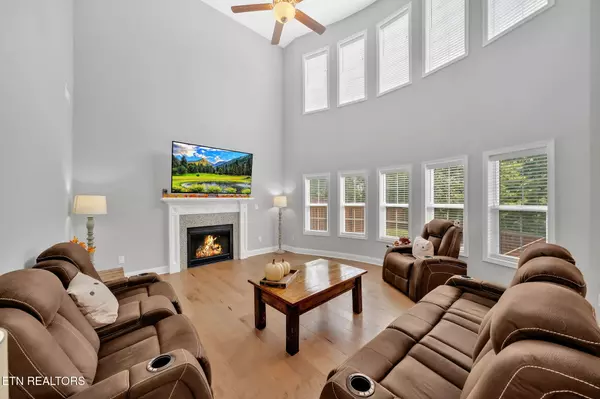
UPDATED:
Key Details
Property Type Single Family Home
Sub Type Single Family Residence
Listing Status Active
Purchase Type For Sale
Square Footage 2,506 sqft
Price per Sqft $221
Subdivision Bakertown Woods
MLS Listing ID 1315811
Style Cottage,Craftsman,Traditional
Bedrooms 4
Full Baths 3
HOA Fees $215/ann
Year Built 2022
Lot Size 0.310 Acres
Acres 0.31
Lot Dimensions 163x135
Property Sub-Type Single Family Residence
Source East Tennessee REALTORS® MLS
Property Description
This home is filled with beautiful upgrades and features 4 bedrooms, 3 full bathrooms, and is 2506sf. The main level features a great room with a gas fireplace, cathedral ceilings, and 2-story windows that provide so much natural light, a dedicated office/flex space, formal dining room, and a main level bedroom with a full bathroom. The beautiful kitchen features granite counter tops, an island, and stainless steel appliances! Upstairs you'll find a spacious primary suite with a walk-in closet and a bathroom that features a tiled walk-in shower, a soaking tub, and a double vanity with granite. You'll also find upstairs 2 additional bedrooms, a laundry room, and an additional full bathroom.
If you love to entertain, then you will love the backyard. It features a large covered porch that has ceiling fans, is wired for a TV, and overlooks your large fenced-in backyard!
This is a home you'll want to see!!!! Schedule your showing today! 2k in closing costs assistance with the use of a preferred lender! Ask the agent for more details!
Location
State TN
County Knox County - 1
Area 0.31
Rooms
Other Rooms LaundryUtility, Bedroom Main Level, Office, Great Room
Basement Crawl Space
Dining Room Formal Dining Area
Interior
Interior Features Walk-In Closet(s), Cathedral Ceiling(s), Kitchen Island, Pantry
Heating Central, Forced Air, Natural Gas, Electric
Cooling Central Cooling, Ceiling Fan(s)
Flooring Carpet, Hardwood, Tile
Fireplaces Number 1
Fireplaces Type Gas, Gas Log
Fireplace Yes
Window Features Windows - Insulated,Window - Energy Star
Appliance Tankless Water Heater, Gas Range, Dishwasher, Disposal, Microwave, Range, Self Cleaning Oven
Heat Source Central, Forced Air, Natural Gas, Electric
Laundry true
Exterior
Exterior Feature Windows - Vinyl
Garage Spaces 2.0
View Mountain View, Seasonal Mountain
Porch true
Total Parking Spaces 2
Garage Yes
Building
Lot Description Irregular Lot, Level, Rolling Slope
Faces From Middlebrook, turn onto Joe Hinton. At the first stop sign, turn left onto Bakertown Road. Bakertown Woods Subdivision (Oakwood Hills Lane) will be on your right. Go up the hill and turn left onto Willow Branch Lane. The home will be on your left.
Sewer Public Sewer
Water Public
Architectural Style Cottage, Craftsman, Traditional
Structure Type Stone,Vinyl Siding,Frame
Schools
Elementary Schools Amherst
Middle Schools Karns
High Schools Karns
Others
HOA Fee Include Association Ins
Restrictions Yes
Tax ID 091NC070
Security Features Smoke Detector
Energy Description Electric, Gas(Natural)




