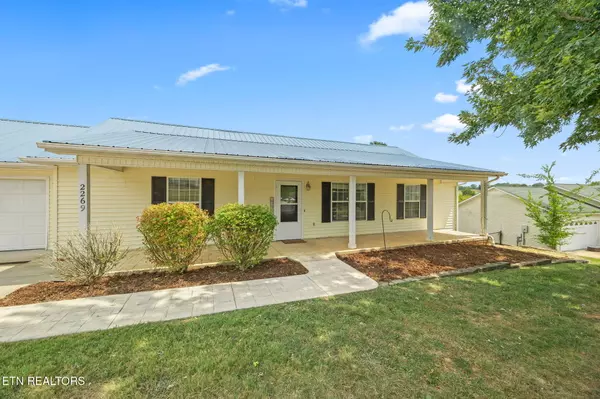
UPDATED:
Key Details
Property Type Single Family Home
Sub Type Single Family Residence
Listing Status Pending
Purchase Type For Sale
Square Footage 2,632 sqft
Price per Sqft $132
Subdivision Crystal Springs Sub Ph 1
MLS Listing ID 1314235
Style Contemporary,Traditional
Bedrooms 3
Full Baths 3
Year Built 1997
Lot Size 0.480 Acres
Acres 0.48
Lot Dimensions 100 X 200.95 IRR
Property Sub-Type Single Family Residence
Source East Tennessee REALTORS® MLS
Property Description
Location
State TN
County Putnam County - 53
Area 0.48
Rooms
Basement Walkout, Finished
Interior
Interior Features Walk-In Closet(s)
Heating Central, Heat Pump, Propane, Electric
Cooling Central Cooling, Ceiling Fan(s)
Flooring Carpet, Hardwood, Vinyl, Tile
Fireplaces Type None
Fireplace No
Appliance Gas Range, Dishwasher, Refrigerator
Heat Source Central, Heat Pump, Propane, Electric
Exterior
Exterior Feature Deck, Porch - Covered
Parking Features Off-Street Parking, Attached, Main Level
Garage Spaces 2.0
Garage Description Attached, Main Level, Off-Street Parking, Attached
View Country Setting
Total Parking Spaces 2
Garage Yes
Building
Lot Description Rolling Slope
Faces From PCCH: go W E Spring St, merge on W Broad St, go R on Pippin Rd, go R on County Farm Rd, go L on Pippin Farm Rd, go L on Carlisle Rd, go R on Plunk Whitson Rd, house will be on your R, see sign!
Sewer Septic Tank
Water Public
Architectural Style Contemporary, Traditional
Structure Type Vinyl Siding,Frame
Schools
Elementary Schools Cane Creek
Middle Schools Upperman
High Schools Upperman
Others
Restrictions Yes
Tax ID 029L A 012.00
Security Features Smoke Detector
Energy Description Electric, Propane




