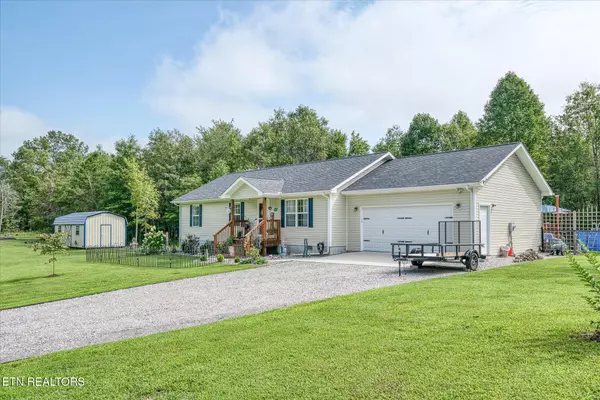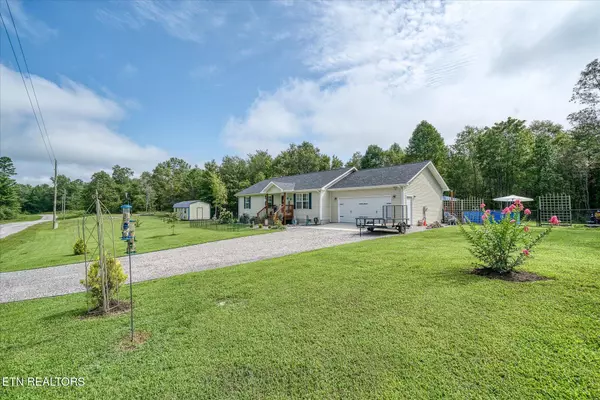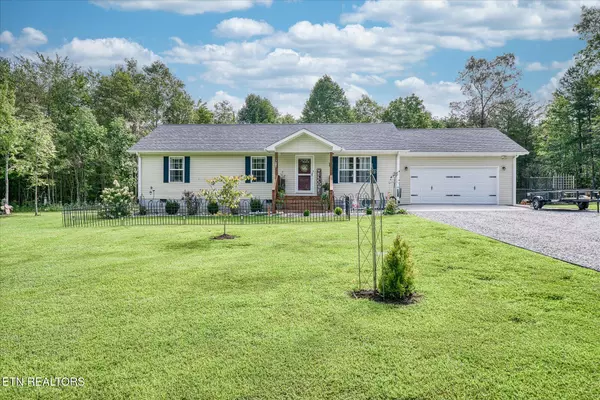
UPDATED:
Key Details
Property Type Single Family Home
Sub Type Single Family Residence
Listing Status Active
Purchase Type For Sale
Square Footage 1,624 sqft
Price per Sqft $227
Subdivision Stone Cliff Acres Ph Ii
MLS Listing ID 1313128
Style Traditional
Bedrooms 3
Full Baths 2
Year Built 2022
Lot Size 2.200 Acres
Acres 2.2
Lot Dimensions 405x231x407x225
Property Sub-Type Single Family Residence
Source East Tennessee REALTORS® MLS
Property Description
Location
State TN
County Fentress County - 43
Area 2.2
Rooms
Family Room Yes
Other Rooms Sunroom, Family Room
Basement Crawl Space
Dining Room Eat-in Kitchen
Interior
Interior Features Cathedral Ceiling(s), Kitchen Island, Eat-in Kitchen
Heating Central, Propane, Electric
Cooling Central Cooling, Ceiling Fan(s)
Fireplaces Number 1
Fireplaces Type Stone
Fireplace Yes
Appliance Gas Range, Dishwasher, Microwave, Refrigerator, Self Cleaning Oven
Heat Source Central, Propane, Electric
Exterior
Exterior Feature Pool - Swim(Above Ground), Deck, Porch - Covered
Parking Features Attached
Garage Spaces 2.0
Garage Description Attached, Attached
View Country Setting
Total Parking Spaces 2
Garage Yes
Building
Lot Description Private, Wooded, Level
Faces From Hwy 127 to Old Sunbright Rd., left on Banner Springs Rd., right on Press Beaty Rd., left on Smith Hall Rd., left on Dulog Trl., home on right.
Sewer Septic Tank
Water Public
Architectural Style Traditional
Additional Building Storage
Structure Type Vinyl Siding,Frame
Others
Restrictions Yes
Tax ID 114 026.73
Security Features Smoke Detector
Energy Description Electric, Propane




