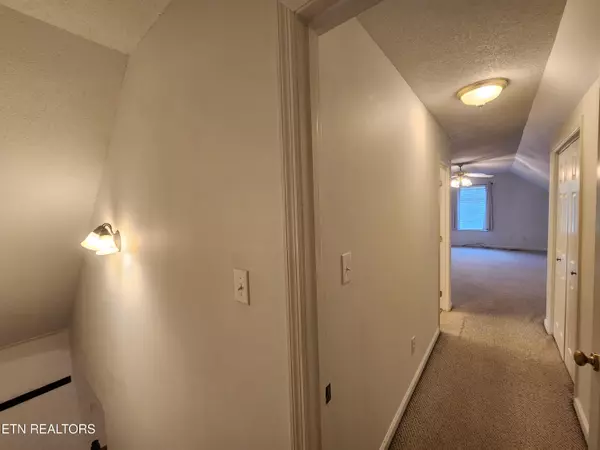UPDATED:
Key Details
Property Type Single Family Home
Sub Type Single Family Residence
Listing Status Active
Purchase Type For Sale
Square Footage 1,450 sqft
Price per Sqft $275
Subdivision Buckhaven S/D
MLS Listing ID 1310691
Style Traditional
Bedrooms 3
Full Baths 2
Year Built 1993
Lot Size 0.270 Acres
Acres 0.27
Lot Dimensions 85 X 139.52 X IRR
Property Sub-Type Single Family Residence
Property Description
Step inside to find a warm and welcoming interior, where spacious living areas flow seamlessly, bathed in natural light. The well-appointed kitchen serves as the heart of the home, ideal for culinary creations and gatherings with loved ones. Each of the three bedrooms provides a serene retreat, with the primary suite boasting ample space and an en-suite bathroom for your convenience.
Outside, the true gem of this property awaits—a stunning multi-level deck overlooking a private, fully fenced backyard, perfect for entertaining, quiet mornings with coffee, or evening stargazing. The expansive lot offers both tranquility and space for outdoor activities, all enveloped by the privacy of mature landscaping.
The two-car garage provides ample room for vehicles, tools, or hobbies. Located in a friendly neighborhood with easy access to Knoxville's vibrant amenities, 4533 Bucknell Drive is more than a house—it's a place to call home.
Schedule your private showing today and experience the lifestyle that awaits in this exceptional property!
Location
State TN
County Knox County - 1
Area 0.27
Rooms
Family Room Yes
Other Rooms LaundryUtility, DenStudy, Bedroom Main Level, Extra Storage, Office, Great Room, Family Room
Basement Crawl Space
Dining Room Eat-in Kitchen
Interior
Interior Features Walk-In Closet(s), Pantry, Eat-in Kitchen
Heating Central, Natural Gas, Electric
Cooling Central Cooling, Ceiling Fan(s)
Flooring Carpet, Hardwood, Tile
Fireplaces Type None
Fireplace No
Window Features Window - Energy Star,Drapes
Appliance Dishwasher, Disposal, Range, Refrigerator, Self Cleaning Oven
Heat Source Central, Natural Gas, Electric
Laundry true
Exterior
Exterior Feature Windows - Vinyl, Balcony
Parking Features On-Street Parking, Garage Door Opener, Attached, Main Level
Garage Spaces 2.0
Garage Description Attached, On-Street Parking, Garage Door Opener, Main Level, Attached
View Other
Porch true
Total Parking Spaces 2
Garage Yes
Building
Lot Description Level
Faces From I75-N take Emory Rd Exit 112, (R) on Emory Rd., (L) on Andersonville Pike, (R) on McCloud Rd, (L) on Bucknell Drive, home on (R).
Sewer Public Sewer
Water Public
Architectural Style Traditional
Additional Building Storage
Structure Type Vinyl Siding,Brick
Schools
Elementary Schools Halls
Middle Schools Halls
High Schools Halls
Others
Restrictions Yes
Tax ID 028CE048
Security Features Smoke Detector
Energy Description Electric, Gas(Natural)




