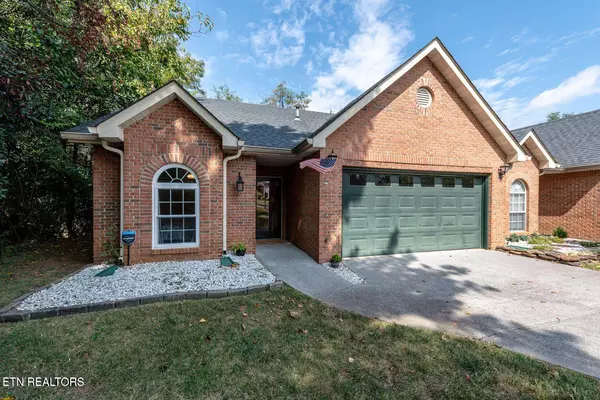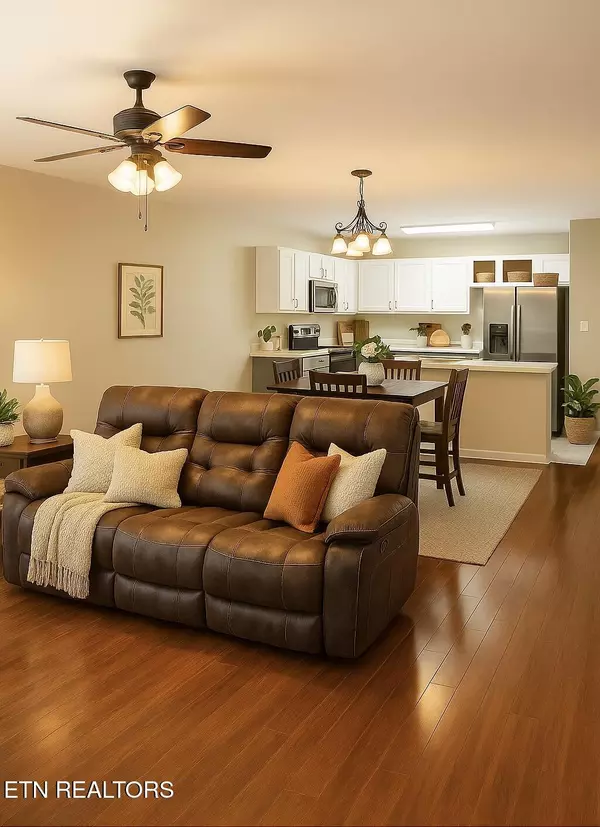UPDATED:
Key Details
Property Type Single Family Home
Sub Type Single Family Residence
Listing Status Active
Purchase Type For Sale
Square Footage 1,426 sqft
Price per Sqft $269
Subdivision Forestwood Court Resub
MLS Listing ID 1310636
Style Traditional
Bedrooms 3
Full Baths 2
HOA Fees $185/mo
Year Built 1996
Lot Size 3,920 Sqft
Acres 0.09
Lot Dimensions 38X103
Property Sub-Type Single Family Residence
Property Description
Location
State TN
County Knox County - 1
Area 0.09
Rooms
Other Rooms Mstr Bedroom Main Level
Basement None
Interior
Interior Features Walk-In Closet(s), Kitchen Island, Pantry
Heating Central, Natural Gas, Electric
Cooling Central Cooling, Ceiling Fan(s)
Flooring Hardwood
Fireplaces Number 1
Fireplaces Type Gas, Gas Log
Fireplace Yes
Appliance Dishwasher, Disposal, Microwave, Range, Refrigerator
Heat Source Central, Natural Gas, Electric
Exterior
Exterior Feature Patio
Parking Features Garage Door Opener, Attached, Main Level
Garage Spaces 2.0
Garage Description Attached, Garage Door Opener, Main Level, Attached
Porch true
Total Parking Spaces 2
Garage Yes
Building
Lot Description Corner Lot, Level
Faces Take US-129 n to I-140 W via the ramp to Oak Ridge. Merge onto I-140 W. Take exit 1C to merge onto I-40E/I-75 N Toward Knoxville. Take exit 383 for TN-332 toward Northshore Dr. Continue onto TN-332 W/N Northshore Dr. Turn left onto Kingston Pike. Then left onto Westwood. Turn right onto Bearden Village Greenway/Sutherland Ave. Left onto Highland Hills Rd. Stay left to stay on Highland Hills Rd. Continue onto Jomandowa Dr. Left onto Forest heights Rd. STay left onto Forest Wood Dr. Continue onto MacBeth Way.
Sewer Public Sewer
Water Public
Architectural Style Traditional
Structure Type Brick
Others
Restrictions Yes
Tax ID 107JD023
Security Features Security Alarm,Smoke Detector
Energy Description Electric, Gas(Natural)




